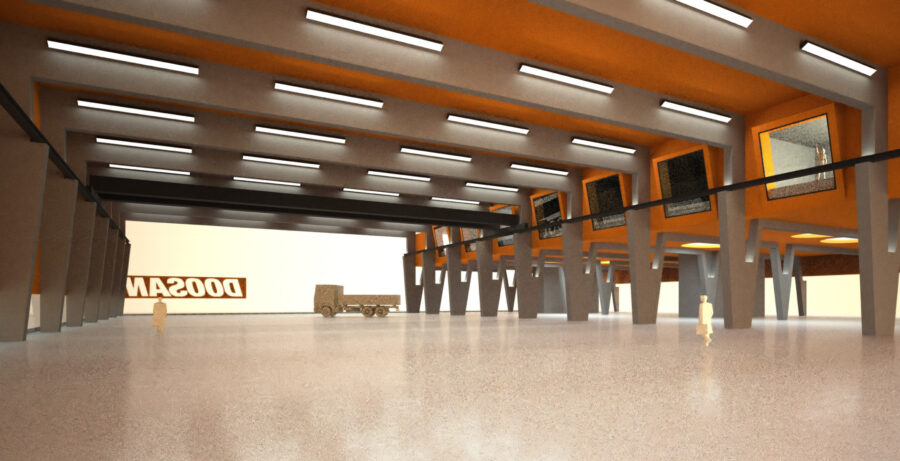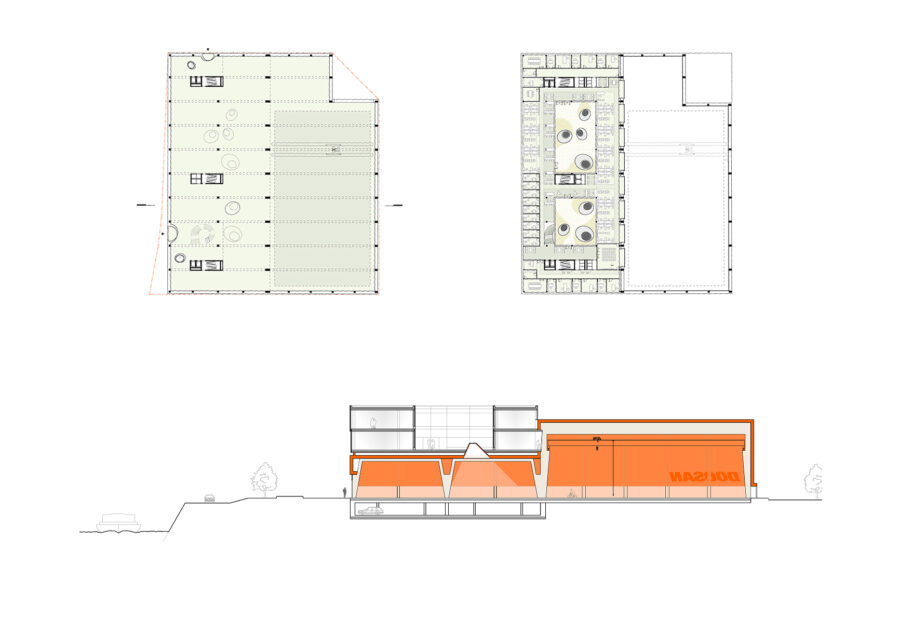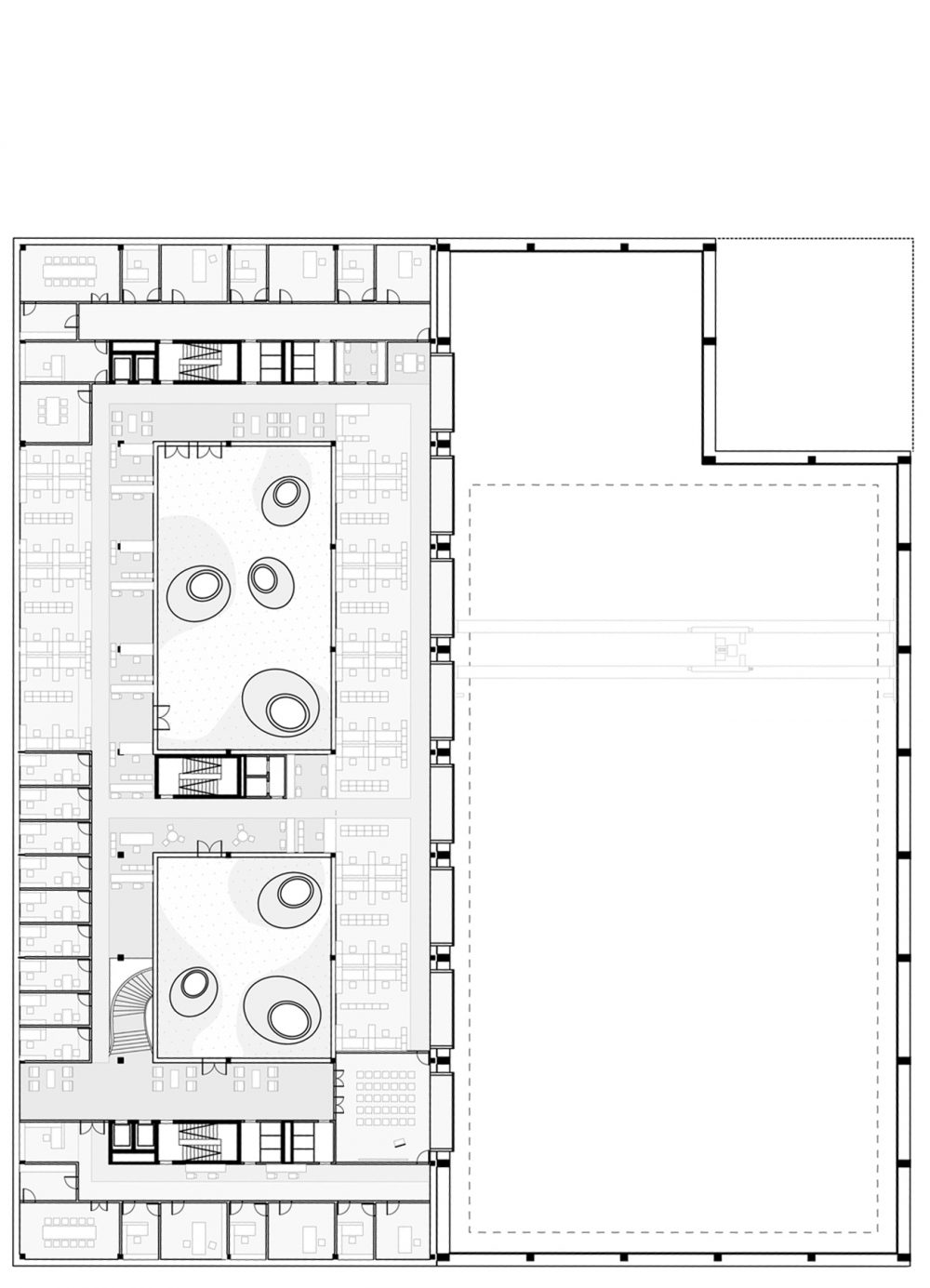The new headquarter for the korean company Doosan in Düsseldorf-Monheim is situated directly at the banks of the river Rhine. The project is clearly divided into the exhibition hall for construction machinery and the administration in the upper two floors facing the Rhine. The office space is organized around two courtyards. The conference rooms are situated in the back of the administration on the first floor, visually connected to the exhibition hall by large windows.



